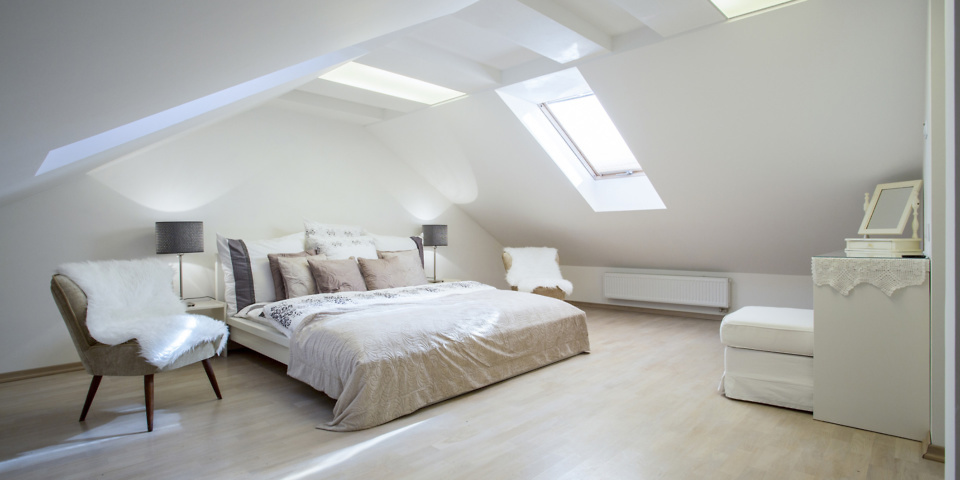
loft conversion
Taking time to think about the size and position of your windows is an important aspect of a loft conversion design. As a general rule, glazing should make up 20 per cent of the roof area if you’re keen to maximise natural light. The position of the windows will often be dictated by the shape of the roof; for example, a long, shallow room will benefit from windows spaced evenly along its length, whereas a narrow, deeper room will benefit from one large window.
‘Since each room varies in shape and size, consider what type of window is required,’ advises Grant Sneddon, daylight expert at VELUX. ‘A top-hung option when the window is within arm’s reach allows an unspoiled view and more headroom, while a centre-pivot window, operated by a rod, or electronically, is best if the window is out of reach.
